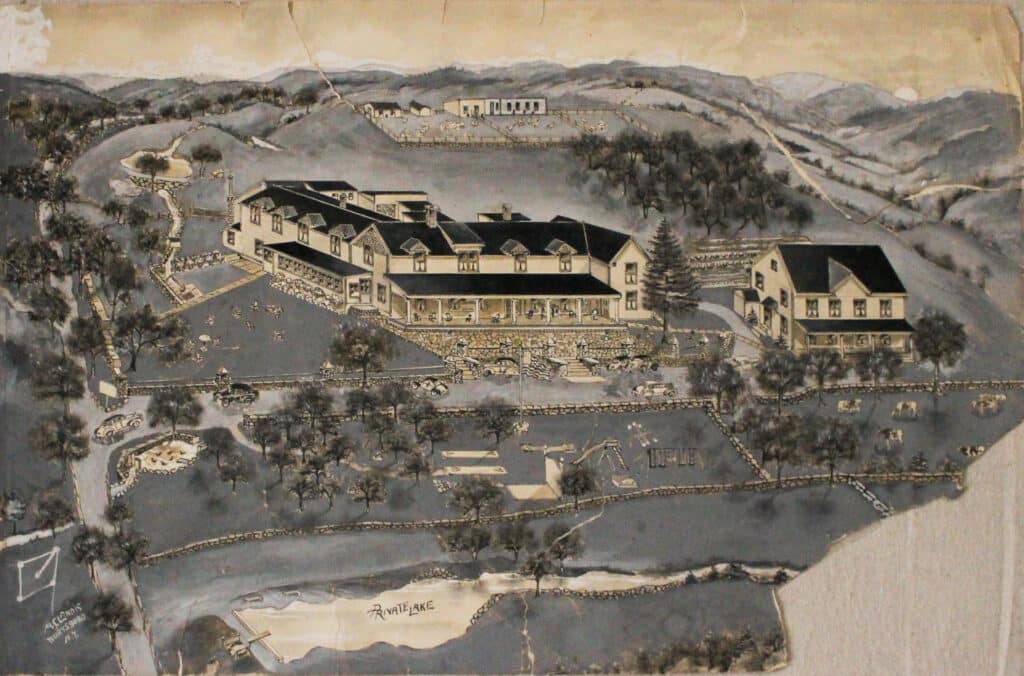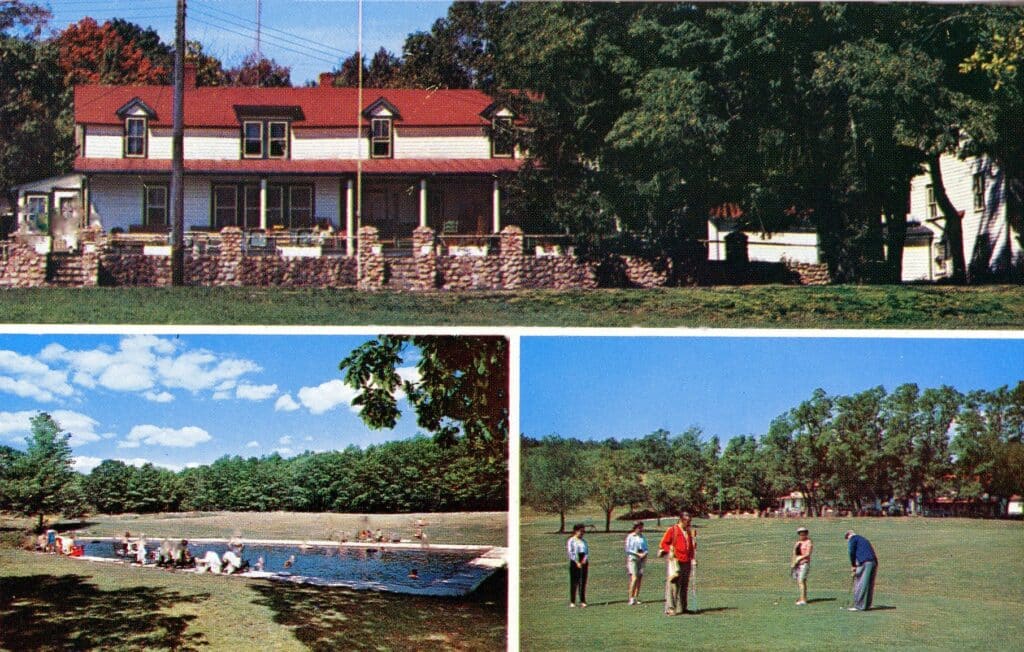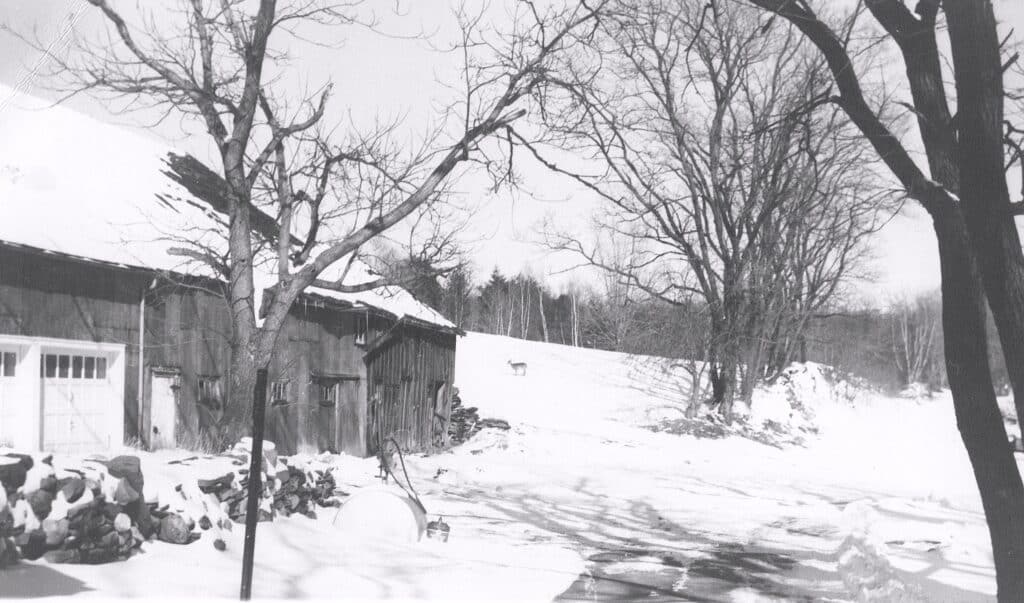Land and Buildings
Camp Deerpark sits on 277 acres in the Catskill mountains in Westbrookville, New York. The farm that would eventually become the site of Camp Deerpark was settled in the early 1800s. Around 1935 the owners began taking in guests, mostly city folks wanting to experience country life. Such “farm resorts” were common in the area, and as they gained in popularity, the farmers transformed more of their buildings into guest rooms: first the buggy shed, then the chicken barn. By the 1950s the future home of camp had become less “farm” and more “resort”; at one point, 10 acres were even turned into a golf course.
The facilities at camp are humble, yet welcoming and comfortable. The buildings that you see when you drive up Brandt Road off of Route 209 are relatively similar to what existed when camp was purchased in 1969. The center of much activity is still the main building, known as Spruce Lodge, with its spacious porch and large picture window. If the weather is pleasant, there are usually people sitting and talking on porch swings, enjoying the view of the expansive lawn, and activities around the chapel (once a casino), basketball courts and playground.

ice house is on the right side of the drive under the locust trees.

In 1972 the chapel was raised and a basement was built. A new pool was built in 1977 to replace the flow-through pool that campers now call “Llama Lake.” Several buildings for lodging were added over the years, including the director’s house in 1987, where Ken and Deborah Bontrager raised their family. Hemlock Pavilion was added in 2004. Tucked at the edge of the woods, this octagonal shelter can seat 80 and is ideal for anything from a picnic to a worship service to Bible class at summer camp. The garage that existed when camp was purchased (once the barn for the Skinner farm) was razed and a new maintenance facilities built in 2009. In 2015 the annex (once a buggy shed) was taken down. The annex is where the boy campers were housed for many years. New cabins have been built, and continue to be built, for campers in Promise Woods.

owners which read, Brandt’s Pleasant View.

Camp Deerpark has always been a humble place with humble facilities ,but it has felt like home to many people over the last 50 years. In 2006 the Site Plan Task Force was charged with the responsibility of assessing camp’s facility needs in anticipation of a capital improvement campaign. The consultant, Howard Deardorff, often stated, “We are not trying to move away from being a humble place; we just want to move to high humble.”
Related Entries
Share:
Sorry, we couldn't find any posts. Please try a different search.
